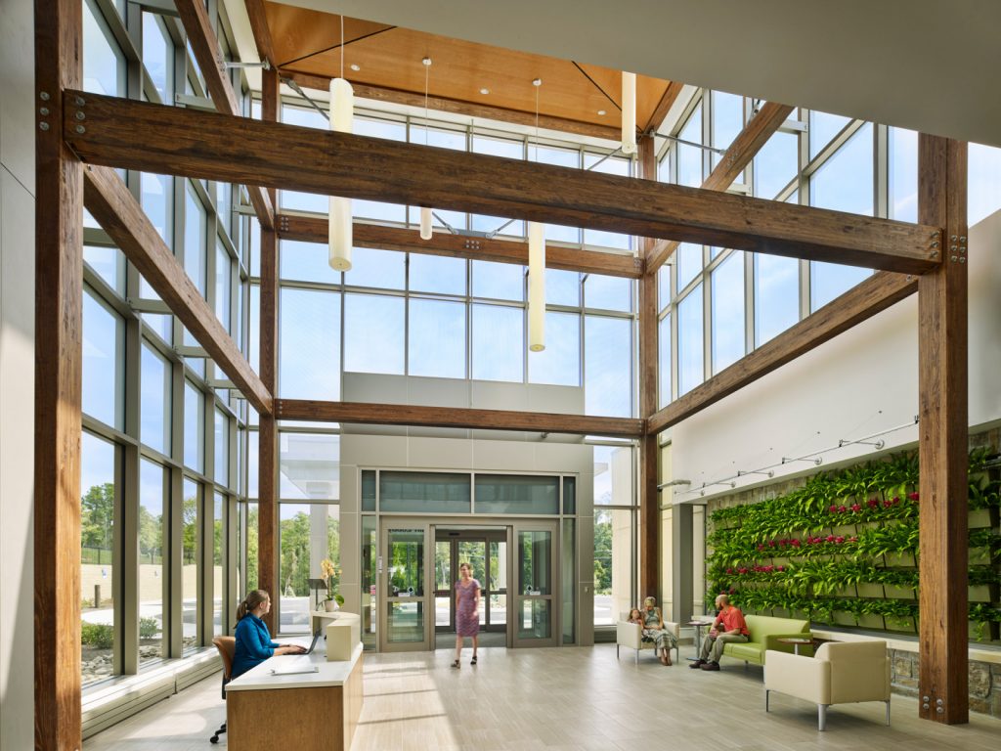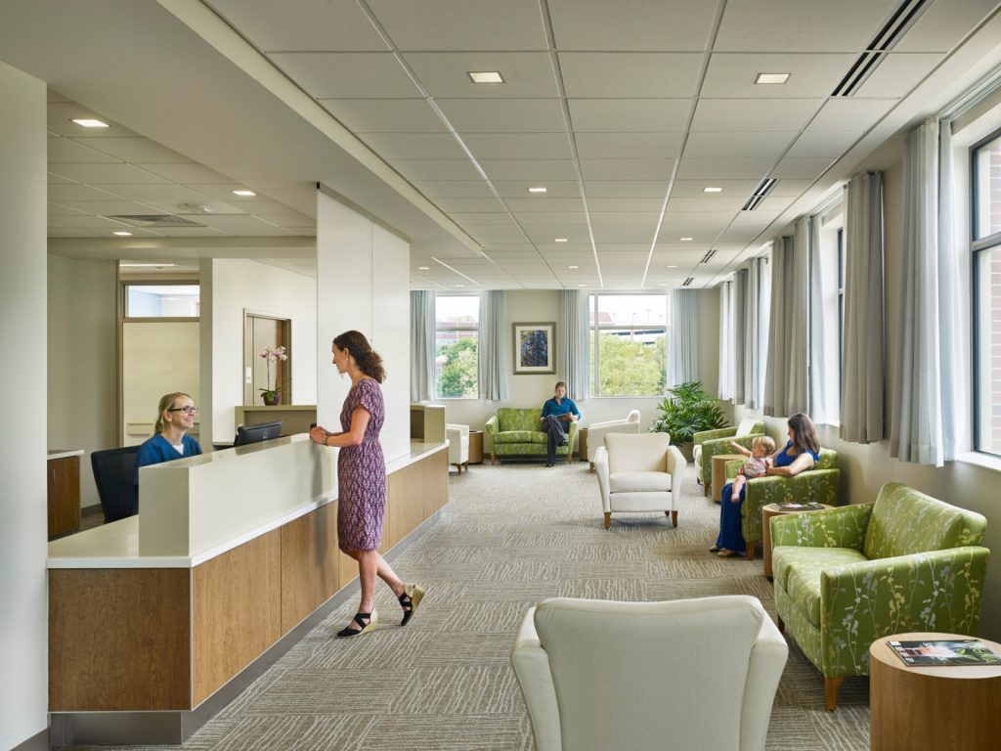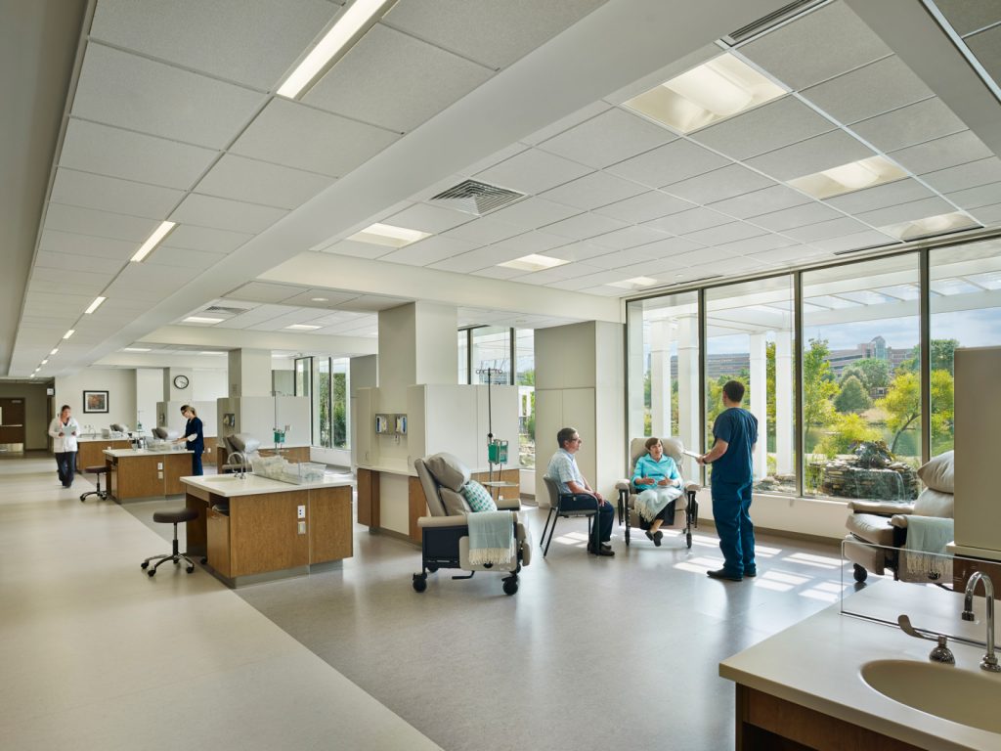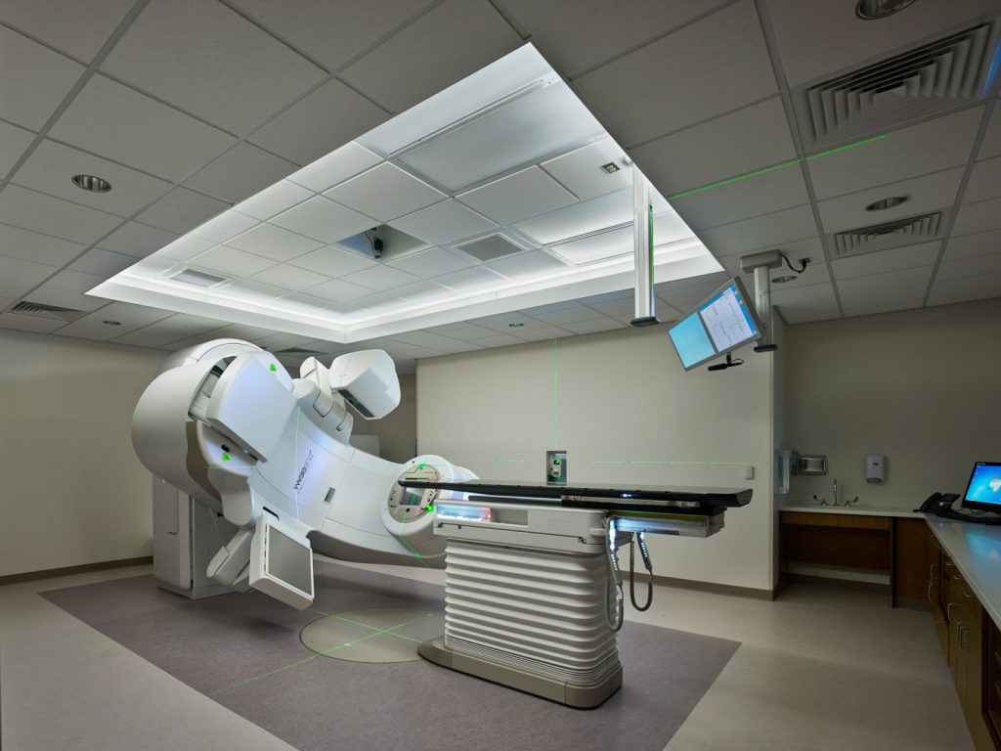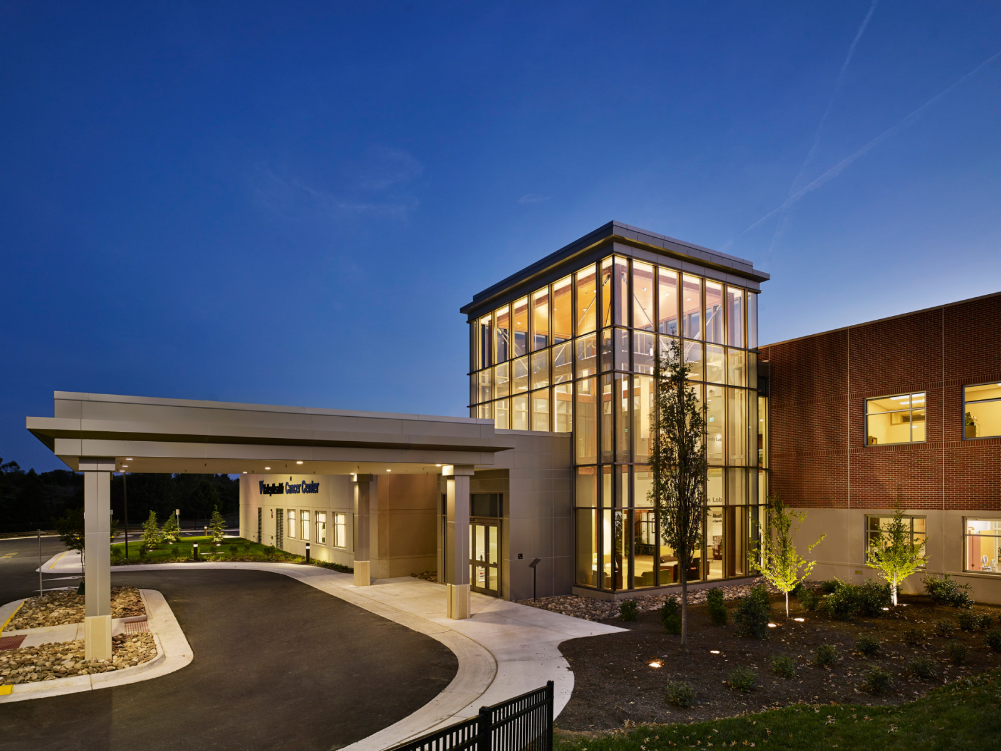
Valley Health Cancer Center
The DES scope included plastic laminate casework and custom millwork throughout the entire “new construction” facility. Examples of spaces include: all exam rooms, the oncology wing, treatment center wing and all administrative and patient services areas.
Location
Winchester, VA
Contractor
Howard Shockey & Sons
Architect
Perkins & Will
